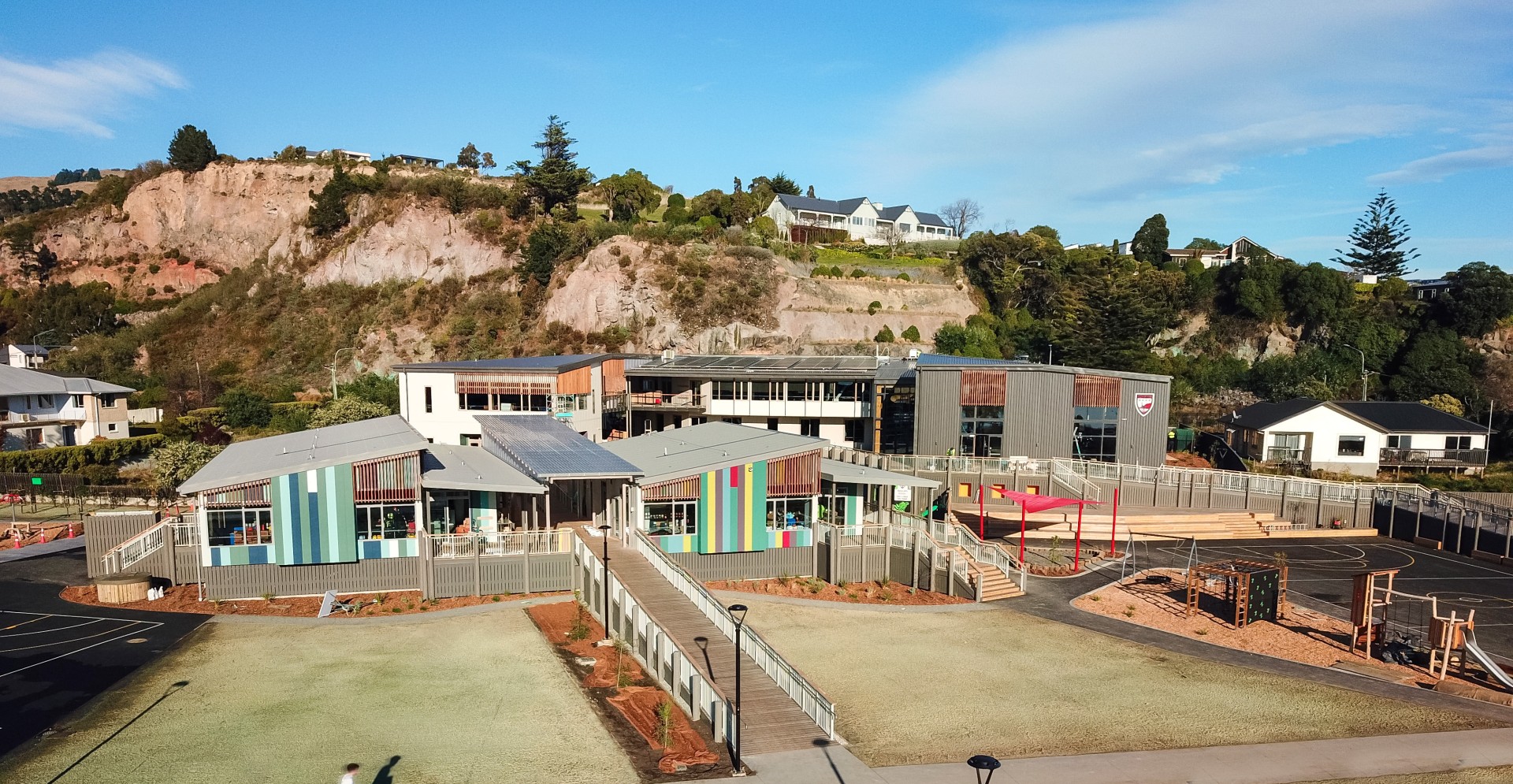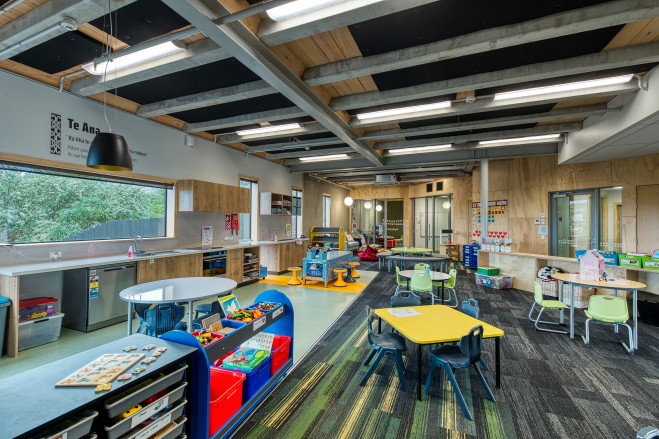


Following the Christchurch earthquakes, dangers posed by cliffs above Te Raekura Redcliffs School resulted in its eventual rebuild at a nearby park – returning this much-loved place of learning back into the community’s heart.
Powell Fenwick provided the Mechanical, Electrical, Fire, Civil, Hydraulic and Acoustic engineering design services for the new school design and build project with Tennent Brown. The school includes thirteen teaching spaces, a library, administration, hall and playground.
Key project attributes include environmentally sustainable design solutions. A large solar array on the school’s roof is linked to a BMS system to maximise power output use and user benefit. With a whopping 125 panels, the system provides an annual energy yield of about 47,000kWh – approximately 40 percent of the school’s yearly usage.
The system is also grid tied and sized to ensure most of the energy produced can be used onsite with minimal export.
Natural ventilation with opening windows ensures passive cooling, while daylighting provides open natural lighting and balances proximity to neighbouring properties. Modelling for internal lighting supports a variety of different learning scenarios for the teachers and tamariki.
Due to site constraints, coordination of services within the ground was essential to achieving a cost-efficient design. Coordination with the Archaeological team was also crucial due to the sensitive nature of the site.
The new buildings have been designed to meet the Ministry’s Design Quality Learning Spaces (DQLS) Indoor Air Quality and Thermal Comfort requirements, ensuring temperatures remain comfortable. They also integrate strategic acoustic design suitable for open plan learning.
The result is an award-winning project, which demonstrates our team’s ability to deliver a project of excellence while working closely alongside the rest of the design and build team.










