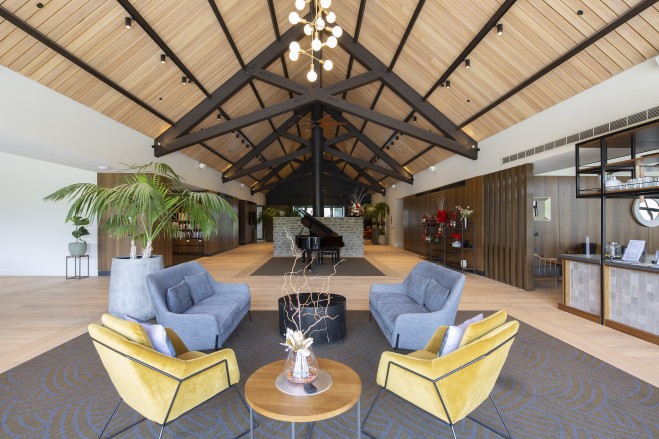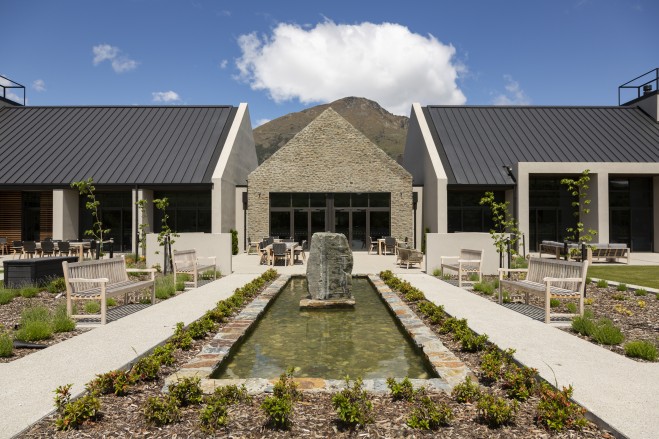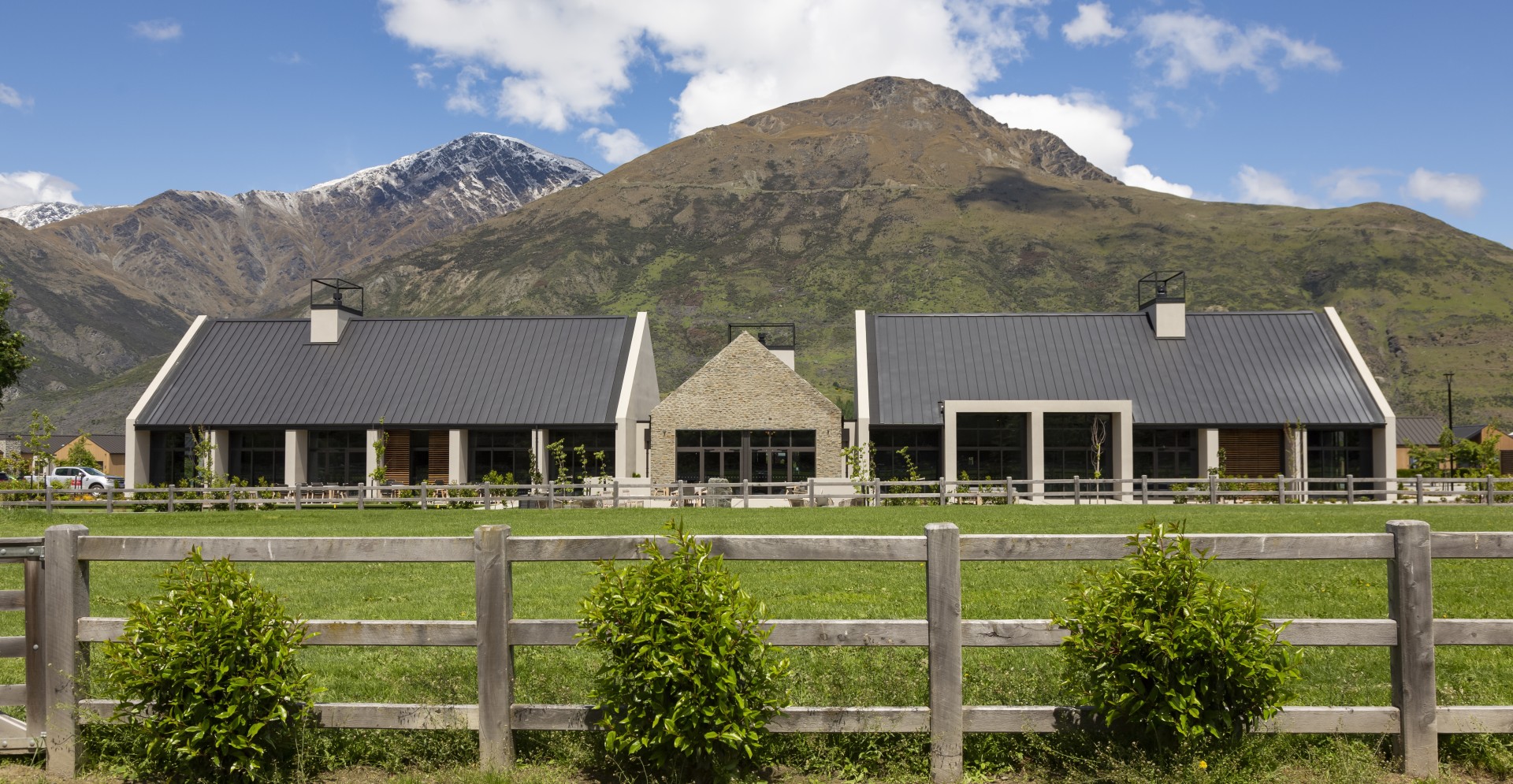
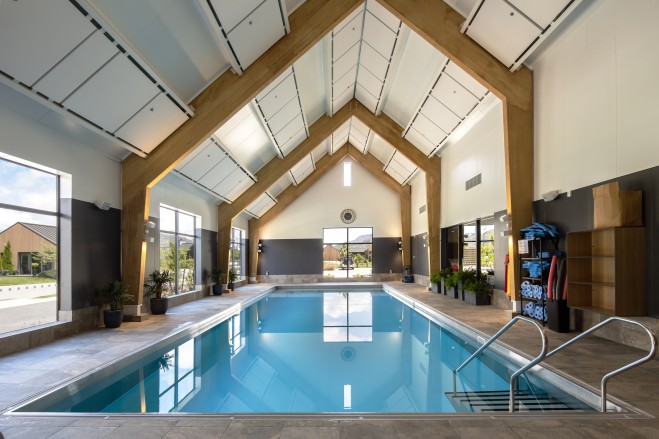
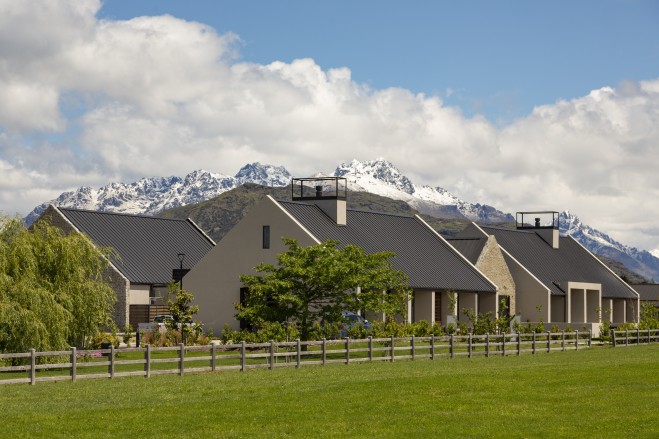
A state-of-the-art, luxury clubhouse brings together the Queenstown Country Club community.
Catering to high-end aged care living, the 1,650m2 facility provides community hospitality and wellbeing spaces, including café and bar, communal kitchen, dining and living areas, library, games room, fitness centre, pool and theatre, as well as reception and office spaces.
Powell Fenwick’s Mechanical, Electrical, Civil, Hydraulics, Acoustics and Pool Water teams worked with Warren & Mahoney Architects to ensure services were sympathetic to the high-quality aesthetic, while being synonymous with the rugged Queenstown landscape.
Cost-effective and efficient systems which complement the building’s architecture were integral to the services design. This included concealment of ducted fan coil units throughout public spaces - keeping these hidden from view.
Mechanical and swimming pool plant were seamlessly integrated. A stainless steel, 25-metre-long pool was designed with a built-in and treated pool system, fully heated with an electric heat pump. This ensured it could be used all year round for general recreation, aqua therapy and more, while AV systems were installed to cater to these activities.
Electrical and AV systems throughout the facility include a high degree of automation, public address requirements, background music, theatre systems and dimmable lighting. The team collaborated with the client to arrive at functional solutions, with the building ultimately controlled remotely via iPad for ease of use.
To ensure noise impacts were mitigated between spaces, acoustic enhancements included separation of staff and theatre areas from the main facility.
The result is an award-winning, multipurpose facility which delivers a raft of practical uses for the club’s many residents and visitors. Whether they want to host a private function, have a cinematic experience or get a workout in at the gym or pool, the clubhouse caters to these many needs.
Our teams have since undertaken additional works for the client, with our civil and acoustic teams undertaking the design for a new care wing.

