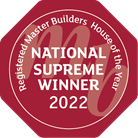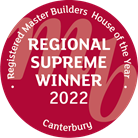
Fendalton House


Our Structural and Mechanical teams worked closely alongside O’Neil + Architects on this grandiose home tucked away in Fendalton to achieve a cohesive, award-winning build.
With a sprawling floor plan of over 900m2 spread over two stories including a 107m2 pool house, the building required extensive structural design. This included input on TC2 foundations, internal pool structure, roof support, floor support and associated connections, bracing for dwelling including portal frames, SED ply walls, cantilever posts, block walls, cantilever stairs, balustrades, feature in-situ concrete walls and in-situ concrete chimneys.
Our mechanical team provided a thermal insulation assessment for this new building.
This standout home, built by Metzger Builders, took out the Master Builders’ ‘Supreme House of the Year over $1M’ award, along with a handful of others.
















