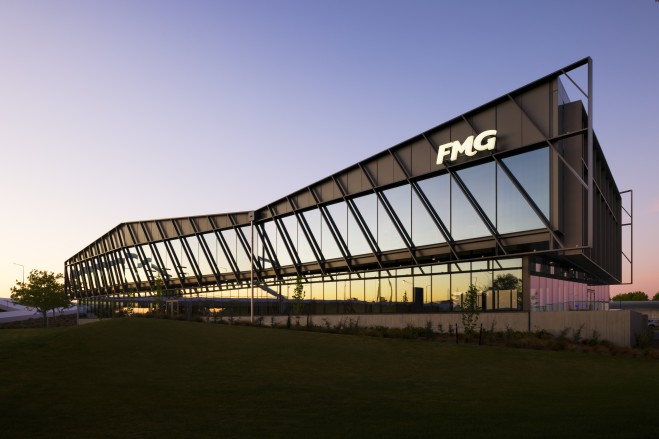


Showcasing innovation is FMG’s Office Building with its geometric design.
Powell Fenwick undertook the Mechanical, Electrical, Fire, Hydraulic services and Modelling Simulations for Christchurch International Airport’s office building, located in the Agri-Export Precinct and home to FMG as its anchor tenant.
The building was designed to make an impression on those driving under the striking Memorial Avenue Gateway Bridge – reminiscent of the Southern Alps behind it – to the city’s airport and international gateway. It ties strongly into its sculptural design, featuring a jagged roofline and façade.
Fitting the building services into these varied shapes and in particular the tight spaces within the roof cavity was a key challenge. 3D modelling was undertaken to map services, while coordination with the architect and all the building service teams ensured these integrated as one.
Combining the hot Canterbury sun with a fully glazed façade required some thought to ensure the building was comfortable and any glare was mitigated. In consultation with the architect, Sheppard and Rout, our teams utilised triangulated fritted glass, shaped to create a permanent ‘blind’. Energy modelling was integral to verifying this innovation and reduce loads on air conditioning systems as well as a reduction in glare for occupants.
Thermal comfort modelling was also completed to verify the air conditioning system and building thermal envelope performance to ensure this met the high-level requirements of the anchor tenant.
A highlight of the building is the extensive exterior lighting featured on each of the external façade fins, which accentuates the lavish design. All services were hidden at the rear of the building, ensuring they are not seen by incoming traffic and maintaining the building’s integrity.
The final result is thanks to strong team collaboration, which saw the building services and architectural teams work in harmony to realise this unique project.








