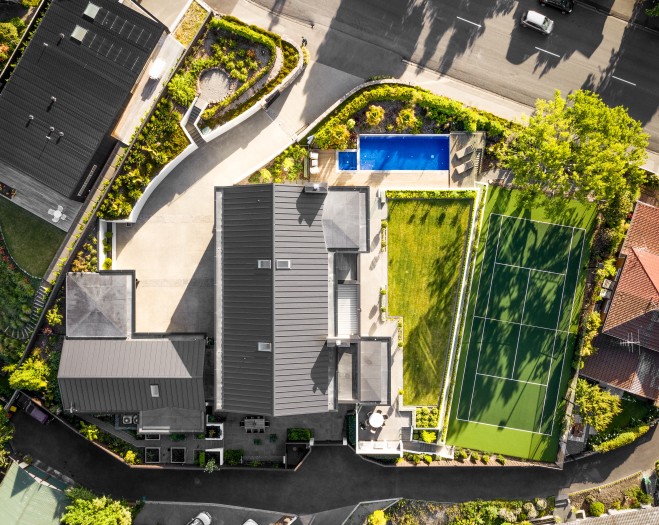


No expense was spared to make this stunning property the perfect home.
Powell Fenwick undertook the Structural, Mechanical, Electrical, Hydraulics, Pool Water and Sustainability advice for a private homeowner’s residence on the Cashmere Hills, working alongside Wilson + Hill architects to deliver the award-winning project.
With stunning vistas looking out to the Southern Alps, the Christchurch home boasts six bedrooms, four bathrooms, multiple living spaces, dining and kitchen, wine cellar, large garaging, a central stairwell atrium, pool, gym and tennis court.
A continued theme throughout the design was the use of commercial grade building services to meet the homeowner’s brief.
Remote access to activate air conditioning and quickly bring the house to temperature before the owners got home was incorporated. The design included a large number of commercial grade air conditioning systems with separate zones to accommodate how this is used.
Domestic hot water design included a ring main system to ensure fast-heating hot water was distributed throughout, while pool water advice included the use of high efficiency heat pumps.
A rare occurrence for residential builds is energy modelling. This was undertaken to improve operational efficiencies and verify architect build ups. The ground floor included thermal mass concrete to ensure temperature stability, high levels of insulation in the walls and roof, and a high glazing specification to meet the desired efficiencies.
The commercial grade structural system has a concrete structure throughout, as well as a cantilevered spiral concrete and marble staircase.
The final result demonstrates the best in structural and building services design – showcasing the value these designs can bring to the heart of any home.







