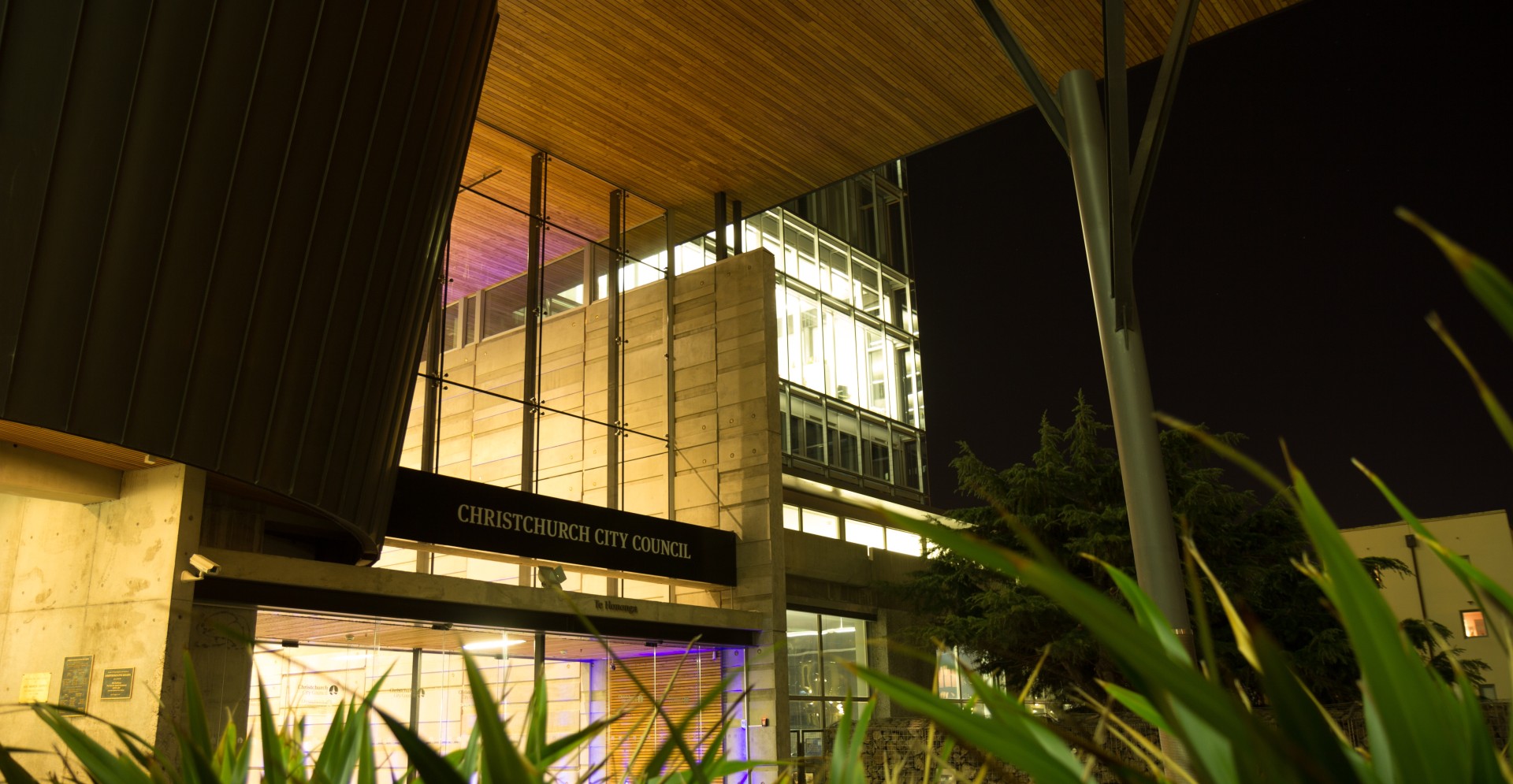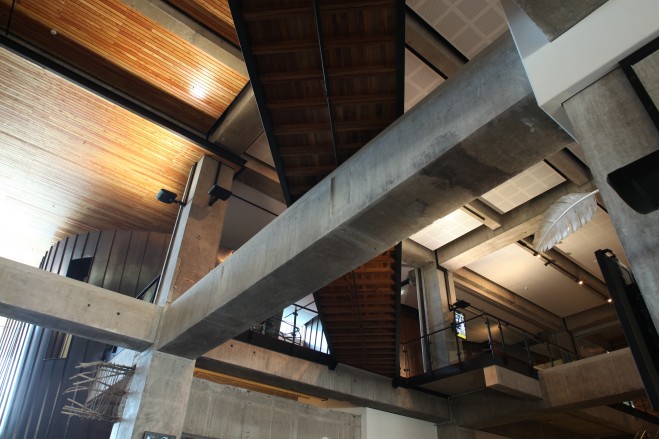
Te Hononga, Christchurch Civic Building


An inner-city office building for local council staff is a testament to sustainable design – its 6 Star Green Star ratings are New Zealand’s highest and signify ‘world leadership’.
Powell Fenwick provided all key engineering services for Te Hononga Christchurch Civic Building including Structural, Mechanical, Electrical, Fire, Civil and Hydraulic, working closely with the contractor and clients, Ngāi Tahu Property and Christchurch City Council (CCC).
Arguably the most astounding design aspect was the use of CCC’s landfill gas from Burwood landfill to power the Trigen plant for the building’s base electrical, heating and cooling loads. This reduced operational carbon emissions by approximately 90 percent compared with traditional designs, while also reducing operating costs - with about a three-year payback for the Trigen/landfill gas system.
Further innovations included integration of the CCC-owned Civic Trigen system with the CCC Art Gallery building with a complex electrical changeover system to power the gallery when excess capacity is available. Chilled water is also exported from Te Hononga to the art gallery to reduce its carbon emissions and energy costs.
Reuse of the existing building’s structure and sections of cladding also resulted in significant embodied carbon savings.
Significant raised floor air conditioning systems and displacement ventilation systems to mezzanine areas were included, allowing for highly efficient displacement ventilation to suit the existing building’s inter-storey heights. A double-skin façade maximises daylighting from the north side, while controlling solar gain and heat losses in winter to improve efficiency.
A wide range of other sustainability features were designed, including solar hot water, rainwater harvesting, occupancy and daylight lighting controls, high fresh air rates, significant waste minimisation during construction and careful materials selections – all resulting in a high performing, comfortable building.
Te Hononga’s diverse innovations demonstrate Powell Fenwick’s ability to deliver an award winning, revolutionary project to the highest of standards.










